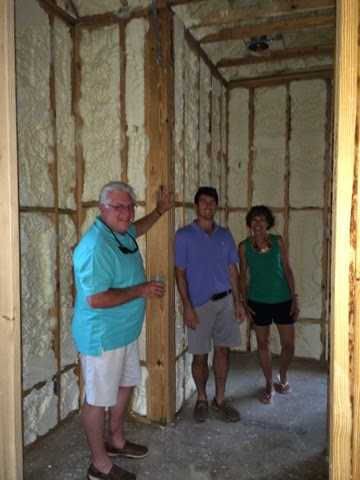The chimney and chimney cap were installed!!
Garage.
Mud room closet off the garage.
Peepers and Dizzy love their new dog room! Biggest room in the house!
Front entry way, looking down into ground level (dog room and garage), looking up into main living area. Wall on left will be wood panels painted white.
View into first floor guest quarters - bathroom on right, bedroom straight ahead.
Dizzy is headed into the guest bedroom shower. Toilet will be on the right, there in the foreground of the picture.
View out front of house from the guest bedroom.
Looking at kitchen through the living room. Dining room to the left.
Living room and the new fireplace. TV and built-in cabinets will be to the left and right of the fireplace.
Dogs like the fireplace because it's the coolest spot in the house during the summer construction months. Ironic, huh?
View of dining room through the kitchen (looking across the island).
View into wet bar on left and laundry room on right of picture.
Looking into the pantry, laundry room on left.
Windows out front of house in the laundry room.
Standing in kitchen, looking across the living room. That far wall will be wood panels, painted white.
Master bedroom.
Heading into master bathroom, sinks will be on left.
Dizzy is heading into the shower in the master bathroom. Sinks on right, toilet room on left.
Master closet.
Looking into the extra room above the living area, we'll use it as a "craft" room and for office supplies.
First spare bedroom on 3rd floor.
First spare bedroom's bathroom.
Heading up to the top floor - looking into the playroom and 2nd spare bedroom.
2nd spare bedroom, with view out into the Bay.
Looking into the 2nd spare bedroom's bathroom.
4th floor playroom, looking down stairs. Room on the far right will be a toy closet.
Love our "tree house"!! That is the porch off the master bedroom.
LOVE the herringbone fireplace!!!!!!!!!!!
View of entryway, from top of stairs in main living area.
.jpg)
.jpg)
.jpg)
.jpg)
.jpg)
.jpg)
.jpg)
.jpg)
.jpg)
.jpg)
.jpg)
.jpg)
.jpg)
.jpg)
.jpg)
.jpg)
.jpg)
.jpg)
.jpg)
.jpg)
.jpg)
.jpg)
.jpg)
.jpg)
.jpg)
.jpg)
.jpg)
.jpg)
.jpg)
.jpg)
.jpg)
.jpg)


























