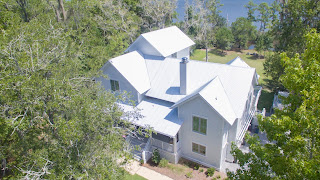HOUSE OF HAMPEL
Wednesday, September 16, 2015
Friday, December 12, 2014
House of Hampel is complete.
We are settled into our new home, just in time for the holidays!!

Guard dogs, Dizzy and Peepers, love the new house.
Living room decorated for Christmas!
Standing at front door, looking through entry, main living floor at top of the stairs.
Looking back at front door.
Entry way coat closet.
Powder bath. Back wall is split-faced marble and it is gorgeous!
"Pheromone" by Christopher Marley.
Guest bedroom shower. This shower is adjacent to the powder bath.
Vestibule leading into the guest bedroom (still on the first level of the house).
Guest bedroom. Doors go out onto the front porch.
View of entryway when coming out of guest bedroom vestibule.
Coffee bean bags from Central America make nice entry way art! The stairs lead down to the ground level, where the garage is located.
Ground level hallway. Door to garage is on the right.
Garage door on left; mudroom closet door on right.
Mudroom closet.
Dog room on the ground level. This will be where the dogs stay when we leave the house. For now it is storage, but will be finished one day and made into a playroom or a sweet "man-cave" with pool table and ping pong tables.
View up into the entry hall from the ground level.
Stairs leading up to main living level.
Living room and kitchen in background
Looking back down the stairs into the entryway.
Looking toward master bedroom on main living level.
Living room.
Kitchen. We are missing one of the pendant lights over the island. It will be installed soon, hopefully.
Quartzite "waterfall" island.
Dacor range.
Dining room.
Again, we are missing one of the pendant lights over the kitchen island.
We call it the "wet bar". Ice machine on left, beer/wine fridge on right.
We will eventually put shelves on the wall for glassware.
Leading into the laudry room. Pantry door on the right.
Pantry.
Laundry room.
There is a pocket door in between the kitchen and the laundry room/wet bar so that it can be shut off if we are entertaining.
Cookbook cubby in the end of the kitchen island!
Another "Pheromone" piece by Christopher Marley. Housewarming gift from Darrell Russell.
Vestibule into the master bedroom.
Master bedroom needs furniture, but it is coming along. We need bedside tables badly.
Doorway leading into closet and bathroom.
The temp dresser was Jonathan's growing up and we painted it grey. It will do for now.
Master bathroom.
Master shower has it's own window.
Really love the marble tile in the shower.
Amanda's maternal grandmother's makeup table.
Jonathan's high-powered toilet with night light, internal bidet, fan system and heated seat. I'll admit, it is pretty awesome.
One of my favorite design elements - the calacatta marble tile throughout the bathroom.
Off the bathroom, is the master closet. It winds around, so it is hard to capture the shape of it in pictures. But trust me, it is cool.
Jonathan's section.
The rest is Amanda's, ha.
Stairs heading up to the third level, where the first spare bedroom is located.
Spare bedroom #1.
There's the Meyer lemon tree Aunt Susie Colburn got us as a housewarming gift! We didn't want to put it outside, for fear it might freeze and die over the winter.
We think that little cubby in the wall will make a great spot for a baby's bassinet someday.
The first spare bedroom has a giant closet. Hard to capture it in the picture though. For now it will store our Christmas decorations and seasonal clothing.
First spare bedroom bathroom. Shower has handmade tile that is really cool.
Linen/storage closet. It will have shelves someday.
Craft room/office.
Craft room/office.
The little opening looks out into the living area.
Stairs leading up to the top level of the house.
Kids' playroom someday.
Toy closet someday. For now it holds DVDs and books.
Second spare bedroom. This room has a great view of the Bay.
Second spare bedroom bathroom.
Heading back down to the main living room, view into living room.
.JPG)
.JPG)
Back porch.
Need porch furniture.
Stairs coming off the back porch.
The tree comes right up through the back porch.
Side view of house. Pretty ugly, but apparently all that stuff is pretty important.
Back around to the front of the house.
Ignore the pumpkins on the front porch, Halloween was long past and the Christmas decorations were already hung!
Our temporary mailbox.
Jonathan has big plans for constructing a fancy mailbox facade of some sort.
Garage.
We will eventually put a creeping vine into those three planters so that they will climb onto the trellis above the garage doors. Confederate Jasmine, probably.
The End!
Subscribe to:
Comments (Atom)
































.JPG)
.JPG)
.JPG)
.JPG)
.JPG)
.JPG)
.JPG)
.JPG)
.JPG)
.JPG)
.JPG)
.JPG)
.JPG)
.JPG)
.JPG)
.JPG)
.JPG)
.JPG)
.JPG)
.JPG)
.JPG)
.JPG)
.JPG)
.JPG)
.JPG)
.JPG)
.JPG)
.JPG)
.JPG)
.JPG)
.JPG)
.JPG)
.JPG)
.JPG)
.JPG)
.JPG)
.JPG)
.JPG)
.JPG)
.JPG)
.JPG)
.JPG)
.JPG)
.JPG)
.JPG)
.JPG)
.JPG)
.JPG)
.JPG)
.JPG)
.JPG)
.JPG)
.JPG)
.JPG)
.JPG)
.JPG)
.JPG)
.JPG)
.JPG)
.JPG)
.JPG)
.JPG)
.JPG)
.JPG)
.JPG)
.JPG)
.JPG)
.JPG)
.JPG)
.JPG)
.JPG)
.JPG)
.JPG)
.JPG)
.JPG)
.JPG)
.JPG)
.JPG)
.JPG)
.JPG)
.JPG)
.JPG)
.JPG)
.JPG)
.JPG)
.JPG)
.JPG)
.JPG)
.JPG)
.JPG)
.JPG)
.JPG)
.JPG)
.JPG)
.JPG)
.JPG)
.JPG)
.JPG)
.JPG)
.JPG)
.JPG)
.JPG)
.JPG)
.JPG)
.JPG)
.JPG)
.JPG)
.JPG)
.JPG)
.JPG)
.JPG)
.JPG)
.JPG)
.JPG)