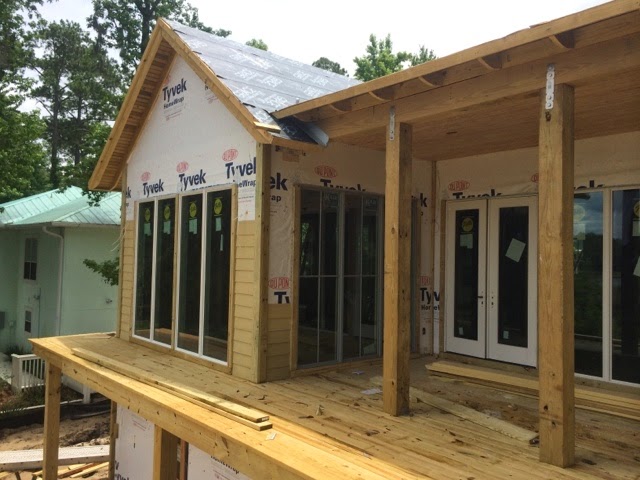Saturday, May 31, 2014
Sunday, May 18, 2014
Friday, May 9, 2014
Thursday, May 8, 2014
Rough-in of Electrical, HVAC and Plumbing 4/27/2014
House was wrapped in waterproofing membrane!

Some of the back porch was built around the tree. I think this means we can call our house a "tree house," right?
One of the AC units, in the crawlspace.
HVAC drop-ins in the living room/kitchen.
Electrical rough-in work started, not much to see, but exciting nonetheless!

Jonathan, tight rope walking out onto the back porch, off the master bedroom.

Plumbing in the master bedroom.

Master bathroom plumbing rough-in. That is where the sinks will reside.
Subscribe to:
Comments (Atom)


































